Waterloo International Terminal
Location
London, England
Architect
Nicolas Grimshaw and Partners
The glazed roof of the Waterloo International Terminal in London was developed to cater for the arrival of Eurostar trains from Europe in 1994.
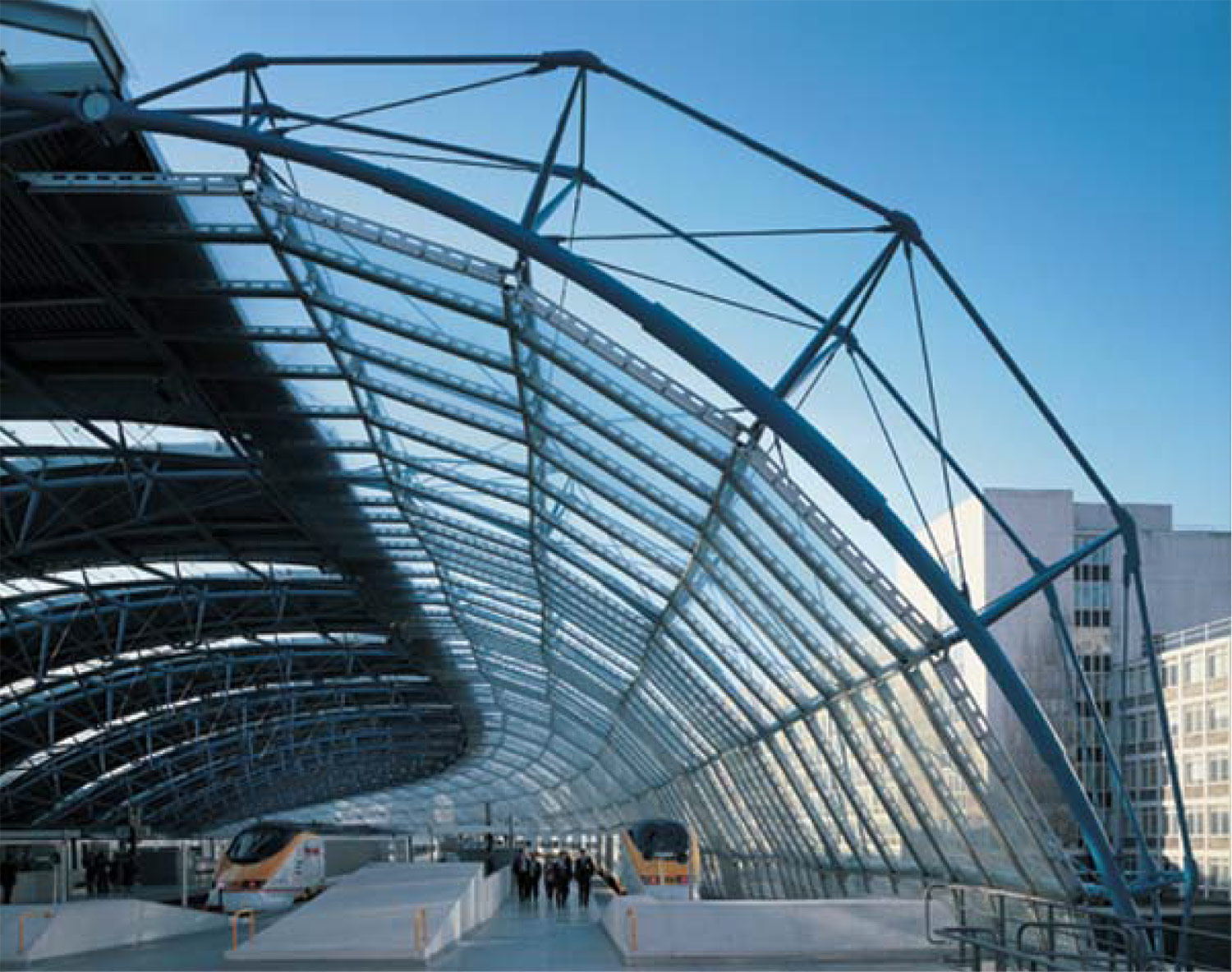
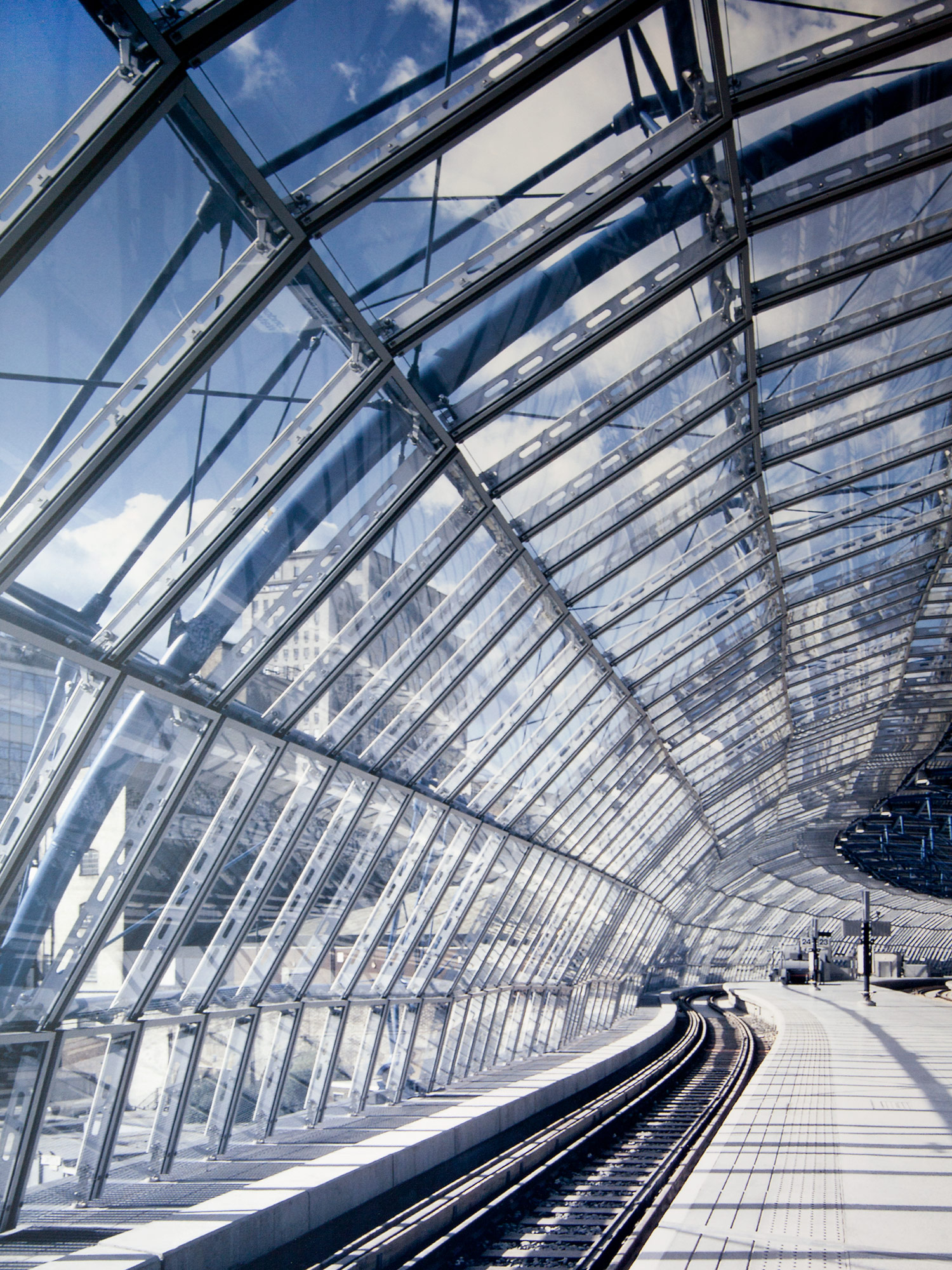
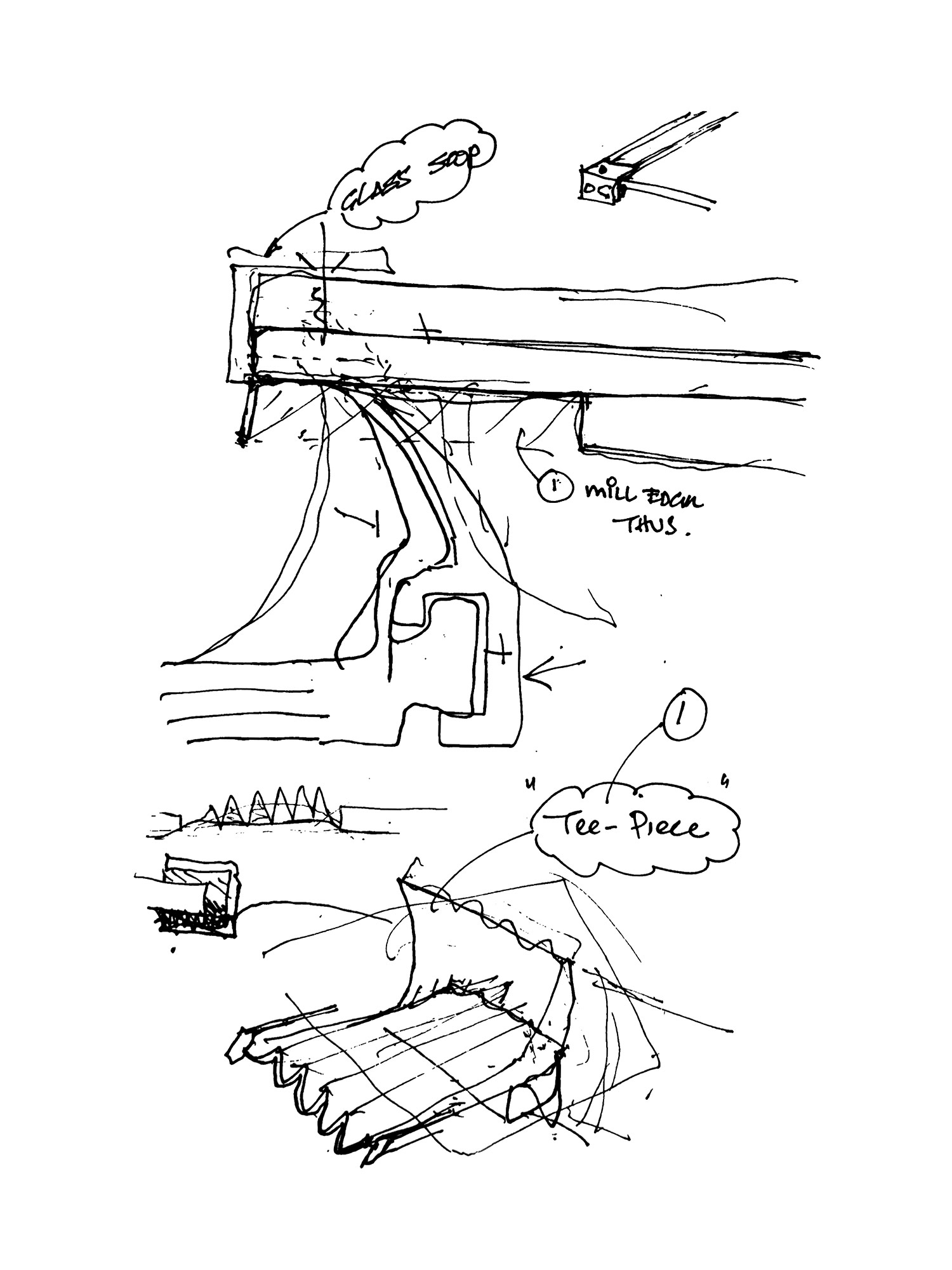

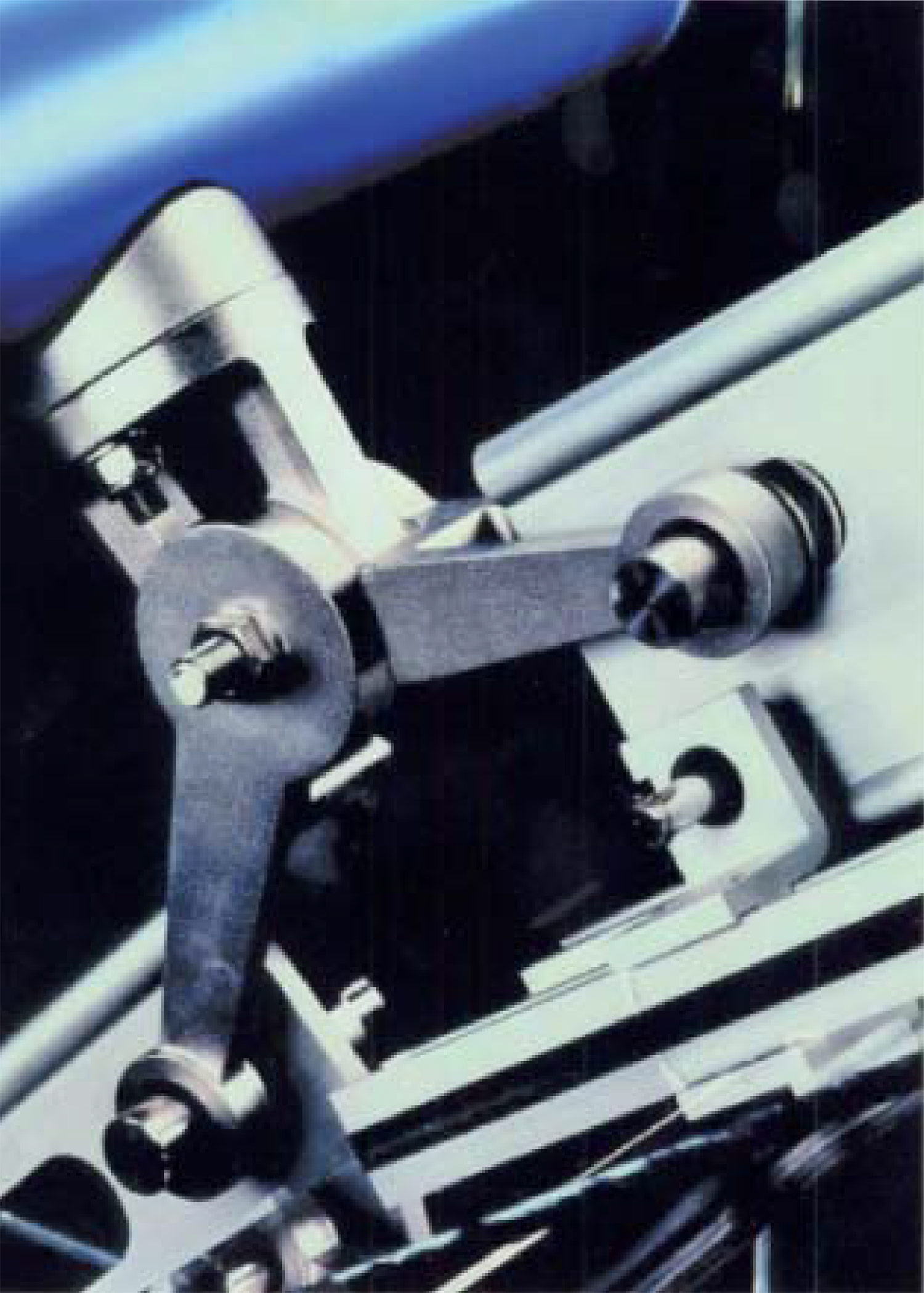
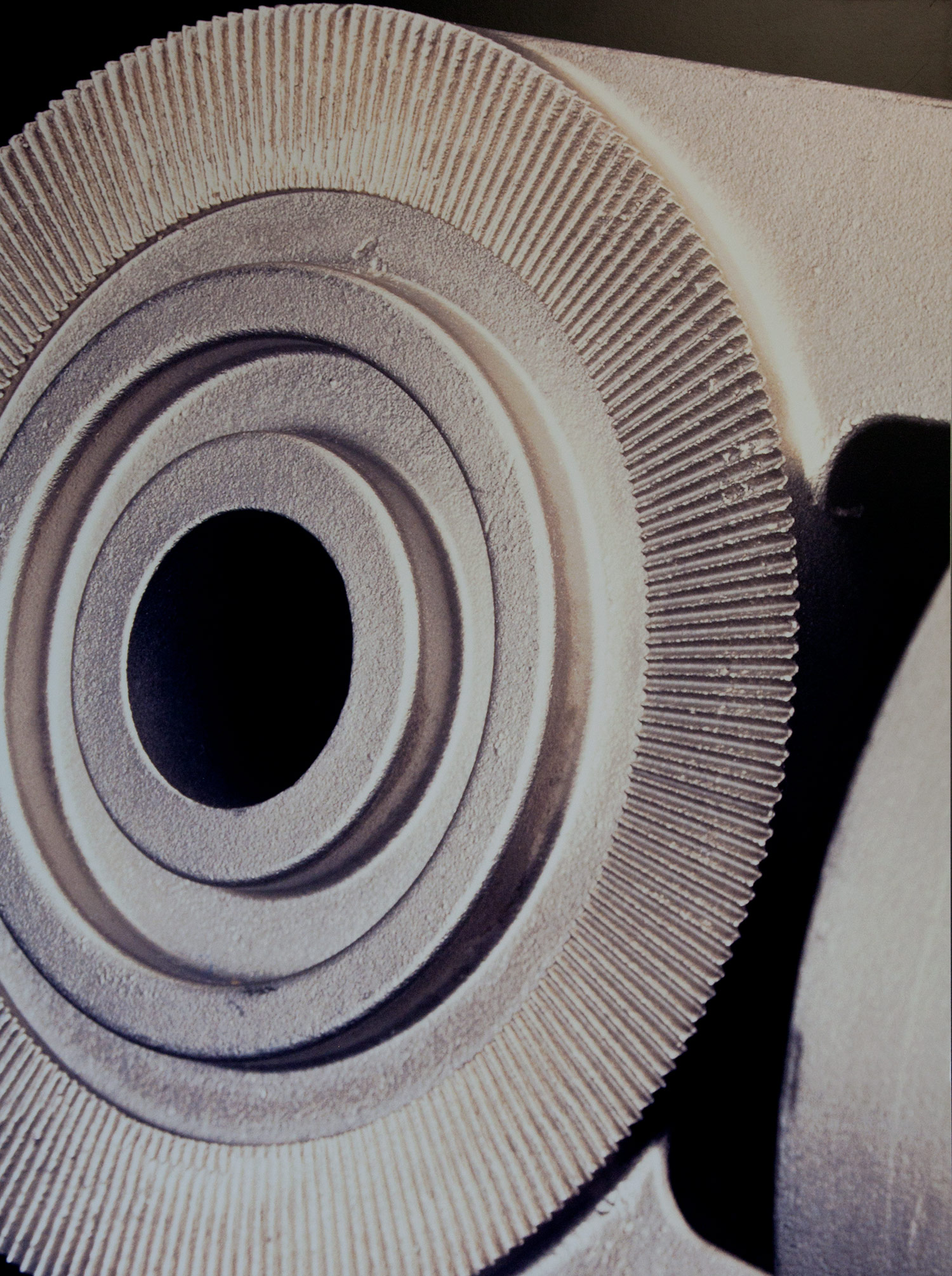
The plan of the building is constrained by the urban site and requirement for a free spanning structure. The shape of the building, where none of the structural arches are parallel or have the same span, resulted in a very complicated roof geometry. Added to this, the roof structure moves dynamically as the 800 tonne trains travel along on the platform below.
Convectional glazing systems were investigated for the glazed West Wall of the roof but it was found they would result in thousands of different shaped pieces of glass and would have been prohibitively expensive. A bespoke ‘loose fit’ system was developed by the design team which allowed the use of rectangular glass panels and flexible gaskets to accommodate the geometry and range of movement on the roof. A suite of stainless steel castings was developed for the 2200 node points where the glazing system connects to the primary structure.
As the building was specified to have a 125 year design life, the system was designed using a dry construction incorporating unitised panels with no requirement for wet applied sealant. Each glazing cladding panel can be individually replaced with bracket componentry being externally accessible.



























