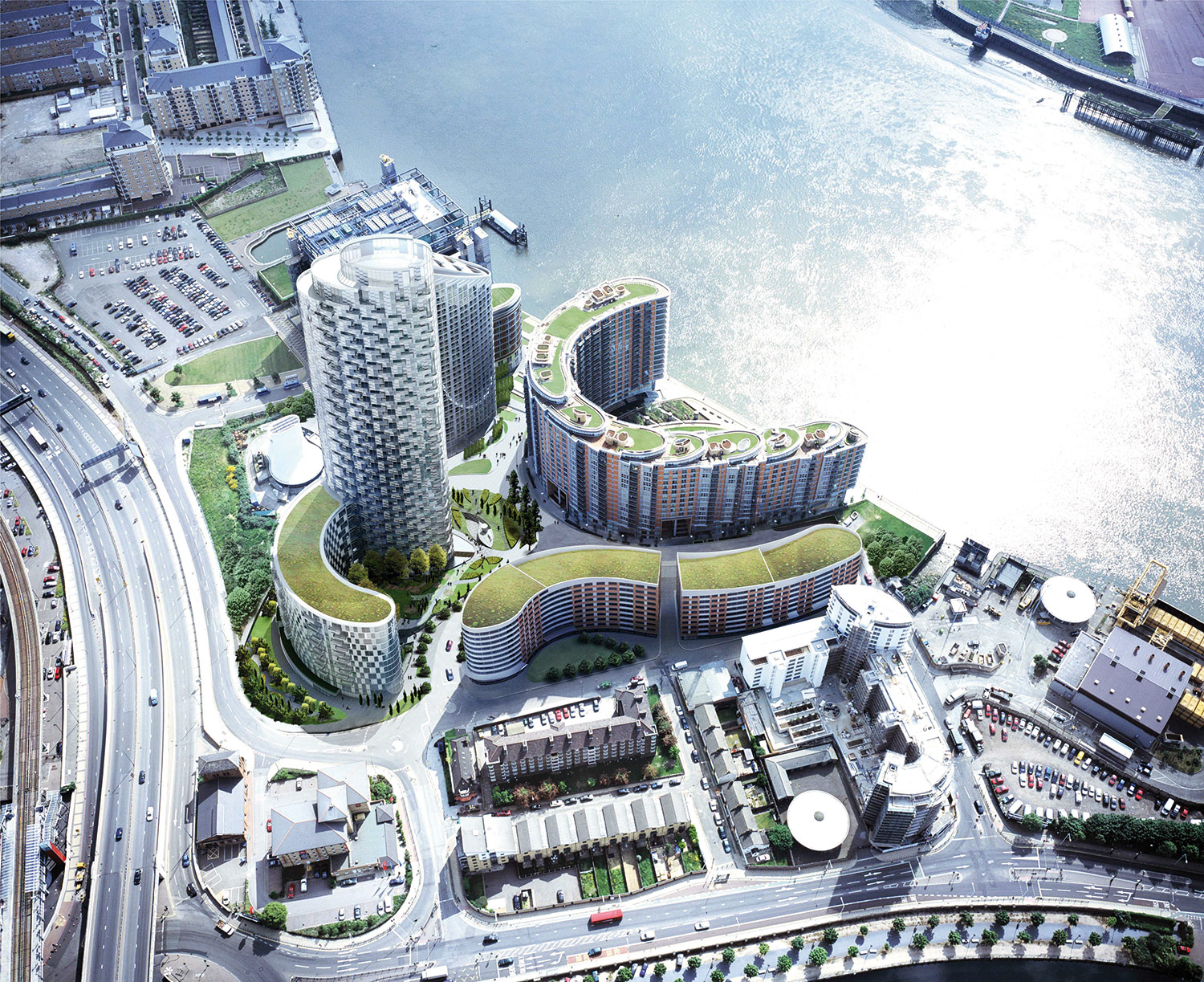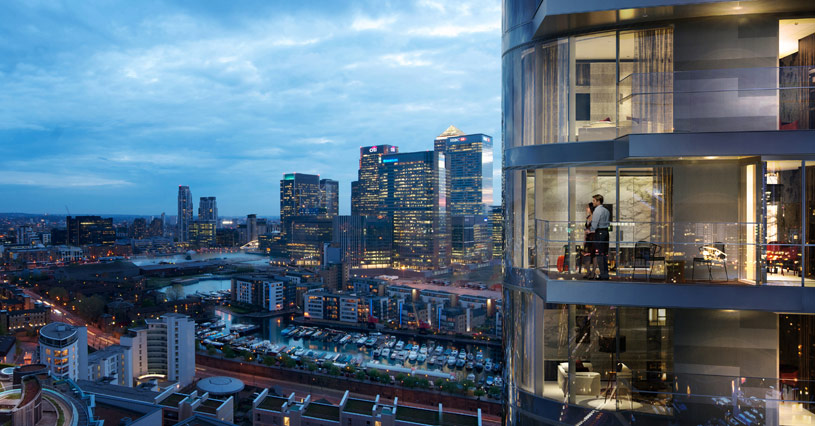Providence Wharf Tower
Location
London, England
Architect
SOM
The building is a 45 storey residential pencil tower in the heart of London’s Blackwall, clad with unitised curtain walling and connected to a lower 12 storey curved Bar Building.

All photographs © 2016 Ines Billings except where otherwise credited


The development accommodates 486 apartments and a mixed facility at ground floor level.The envelope of the Bar Building is made from a combination of a light weight steel framing system and white terracotta rainscreens. The main tower consists of a full unitised curtain walling system with terracotta spandrels.
The ground portions of the tower façade comprise stick curtain walling as do the large upper glazed walls to the Sky Lounge, which features 360 degree views onto the London Skyline. The frame is jump formed in situ from concrete.
BDA provided key bid stage advice to Balfour Beatty who were our client. Upon securing the work BDA collaborated with Balfour Beatty through the project process, from tender to practical completion. The project was designed by architects SOM, with the façade delivered by Lindner.
The project is complete and occupied.
































