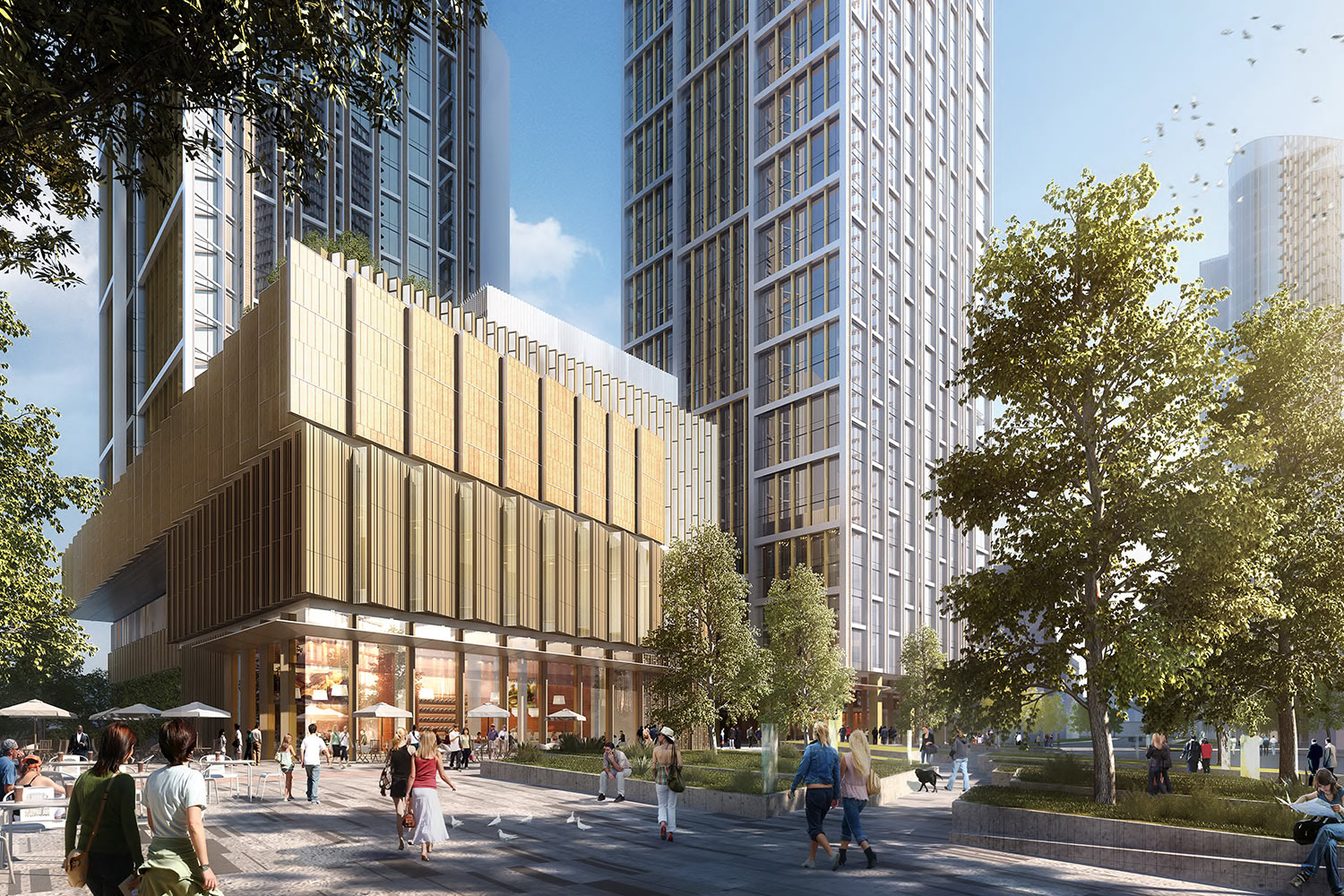One Nine Elms
Location
London, England
Architect
Kohn Pedersen Fox
This award-winning twin tower development for Dalian Wanda lies at the heart of the Nine Elms rejuvenation plan that includes accommodation, shopping and a luxury hotel.

All images © 2016 The Neighbourhood
The building is finished with a range of bespoke cladding systems that provide the required aesthetic for this five star development. The shopping area and hotel entrance will use steel stick curtain walling systems, finished with a solid bronze plate cladding system all to the requested level of blast resistance.
The upper levels of the podium, are composed of a combination bespoke double height steel stick systems with SSG double glazed units, anodised aluminium and stone rain screen systems.
A unitised system was developed for the two towers with integrated, glazed Juliet balconies each with full height opening sections to the rear. A number of feature mega columns and a triple-height cantilevered glass rainscreen system were both incorporated into the building perimeter and private terraces on the upper levels.

































