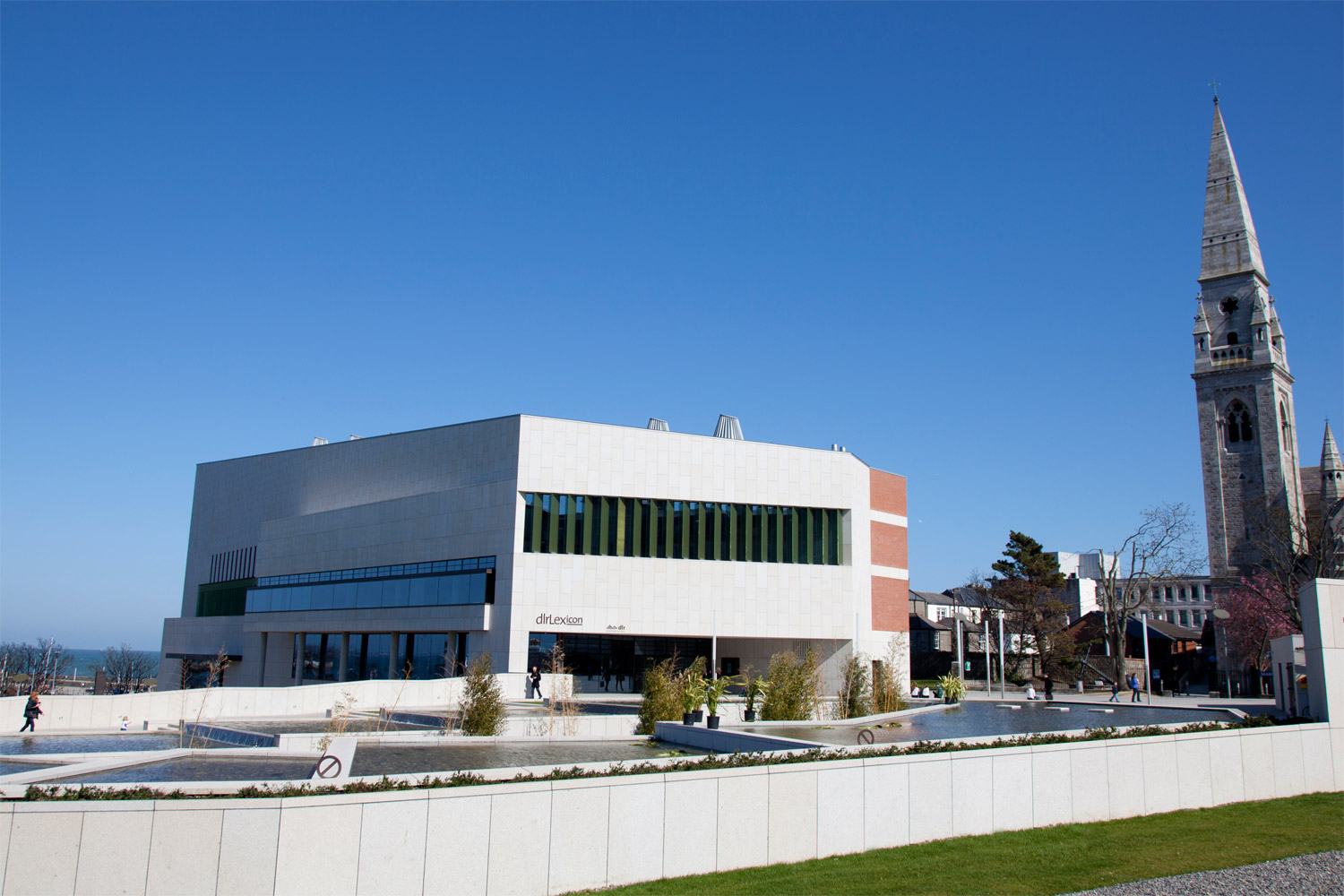DLR Lexicon
Location
Dun Laoghaire, Ireland
Architect
Carr Cotter & Naessens Architects
This large library building is predominately clad in stone and a series of glazed facades, while the west elevation features red brick with punch windows.

All photographs © 2015 Ines Billings except where otherwise credited
The punch windows are comprised of stick curtain walling with inward opening windows and external bronze anodised louvre blades. The blades are supported from a perimeter fin supported with a thermally broken connection to the stick system.
The large feature glazing to the north elevation includes toggle fixed insulated glass units glazed into a gasket net system, in turn supported by flush-finished stainless steel capturing the IGU all around, while a bespoke stainless steel profile captures the glazing at the intermediate horizontals. Vertical stainless steel ties span from top to bottom providing additional support to the horizontal transoms.



























